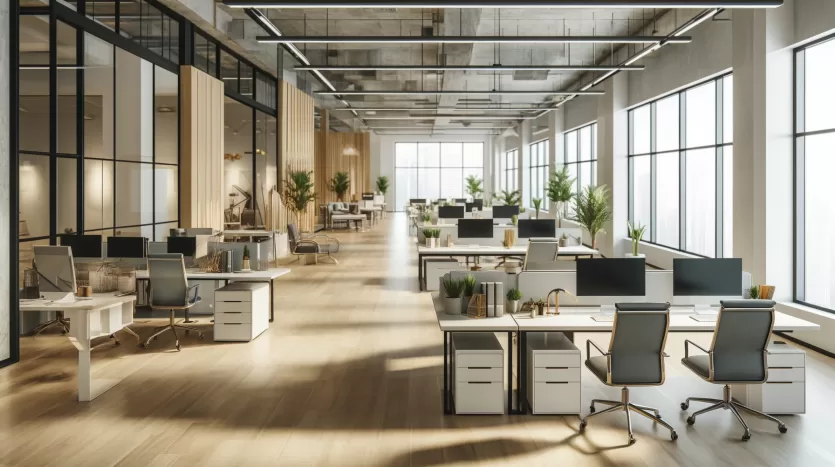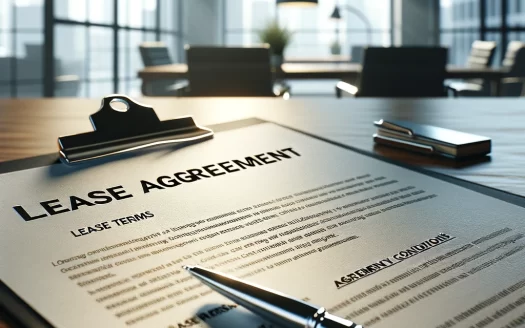How to Determine Your Office Space Needs: A Comprehensive Guide
Deciding on the right amount of office space for your business is crucial for productivity, comfort, and growth. Here’s a step-by-step guide to help you make an informed decision.
1. Assess Your Current and Future Needs
Start by evaluating your current headcount and anticipate future growth. This includes full-time, part-time, remote, and hybrid employees. Consider both current staff and projected hires.
2. Calculate Space Per Employee
The standard space allocation per employee varies:
- Private Offices: 100-300 sq ft per person.
- Workstations: 15-64 sq ft per workstation.
- General Office Space: 100-250 sq ft per employee.
3. Consider Office Layout and Design
The layout significantly impacts space requirements:
- Open Plan: Typically requires 80-150 sq ft per person.
- Private Offices: Needs more space, around 150-300 sq ft per person.
- Hybrid Workspaces: Can reduce overall space needs through desk-sharing and flexible areas.
4. Include Additional Spaces
Factor in space for:
- Meeting Rooms: 50 sq ft per person.
- Break Rooms and Kitchens: 75 sq ft plus 25 sq ft per person.
- Reception Areas, Storage, and Other Amenities: Depending on business needs.
5. Plan for Flexibility and Growth
Choose spaces that allow for expansion or reconfiguration. Flexible lease options can be beneficial as your business grows.
6. Optimize for Natural Light and Ventilation
Ensure your office has adequate natural lighting and ventilation. These elements contribute to a healthier and more productive work environment.
7. Implement Ergonomic Furniture and Smart Design
Invest in ergonomic furniture and design your office layout to promote collaboration and efficiency.
Examples
Company of 8 Employees:
- Open Plan Layout:
- Workstations: 8 x 64 sq ft = 512 sq ft
- Meeting Room: 200 sq ft
- Break Room: 200 sq ft
- Reception Area: 150 sq ft
- Total: Approximately 1,062 sq ft
Company of 28 Employees:
- Hybrid Layout (Mix of Private Offices and Workstations):
- Private Offices: 8 x 150 sq ft = 1,200 sq ft
- Workstations: 20 x 64 sq ft = 1,280 sq ft
- Meeting Rooms: 2 x 200 sq ft = 400 sq ft
- Break Room: 400 sq ft
- Reception Area: 200 sq ft
- Total: Approximately 3,480 sq ft
Company of 55 Employees:
- Mixed Layout:
- Private Offices: 15 x 150 sq ft = 2,250 sq ft
- Workstations: 40 x 64 sq ft = 2,560 sq ft
- Meeting Rooms: 3 x 300 sq ft = 900 sq ft
- Break Room: 600 sq ft
- Reception Area: 300 sq ft
- Additional Common Areas (e.g., storage, lounges): 1,000 sq ft
- Total: Approximately 7,610 sq ft
Conclusion
Determining how much office space you need involves careful planning and consideration of your business’s unique needs. By assessing your current and future workforce, choosing an appropriate layout, and including essential amenities, you can create an optimal work environment. Remember, flexibility and scalability are key to accommodating future growth.
For more insights and professional advice on finding the perfect office space, contact us at Office Factory Finder.




